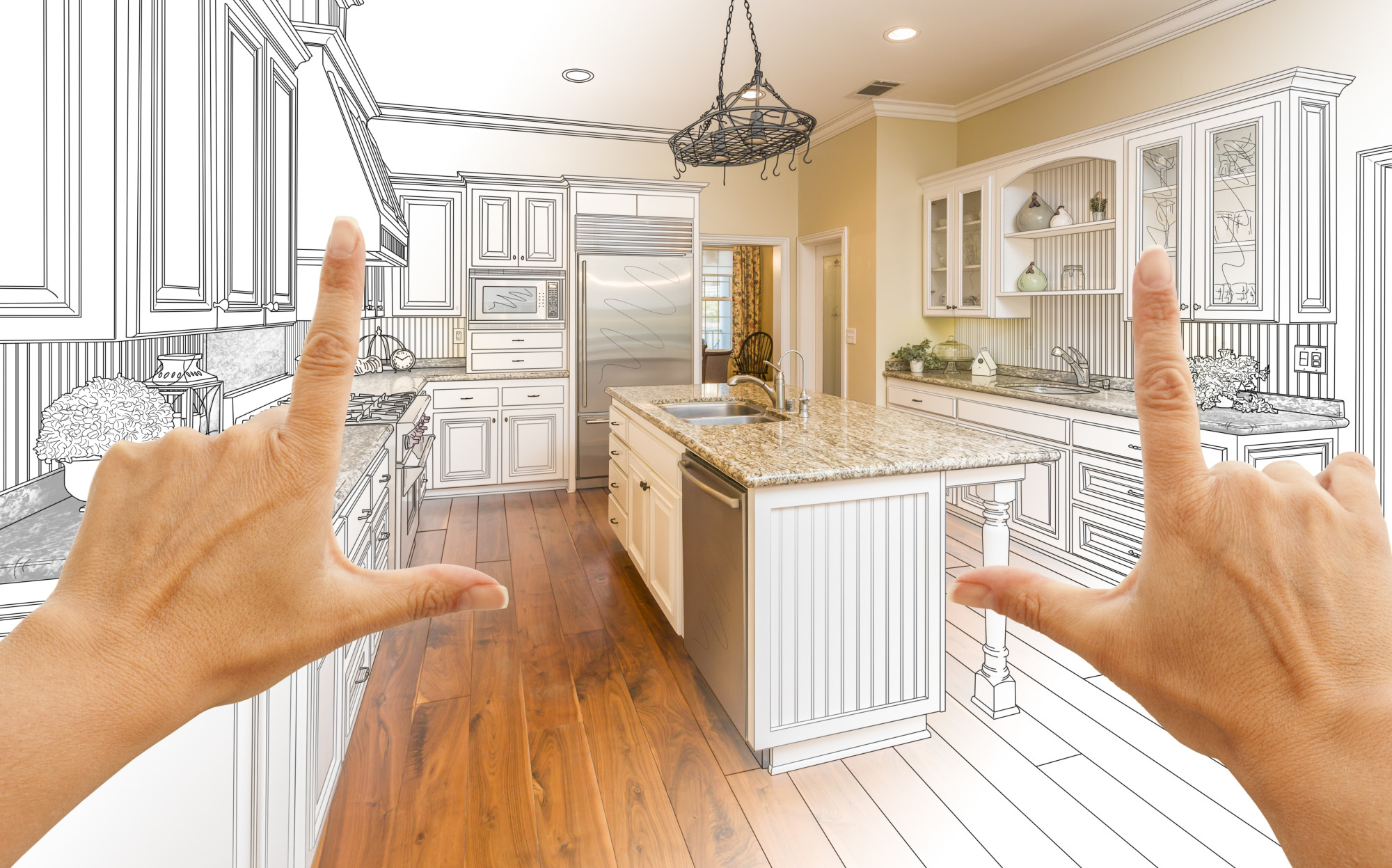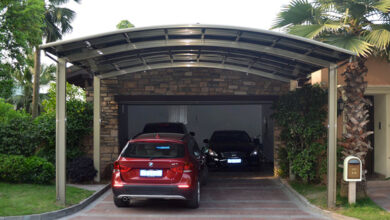
The Brief Guide That Makes Choosing the Best Kitchen Layout Simple
Did you know that remodeling a kitchen can potentially cost you tens of thousands of dollars? This hefty price tag can include rearranging countertops, new appliances, and add-ins such as an island or extra workspace.
If you are looking at homes, then you may want to pick a model with the best kitchen layout for your needs. Here are some of the main types of kitchen layouts and how they can suit you for all of your culinary tasks.
Table of Contents
Galley Kitchen
A galley kitchen is a staple in many older homes. It closes off the kitchen as its own separate room, completely isolated from other parts of the home. Although this style can seem cramped, it is efficient if you do not have a lot of space to work with.
If you have one person in your family who does most of the cooking, a galley kitchen may be a good option for you. One person can move quickly down the kitchen to access everything they need.
L-Shaped Kitchen
An L-shaped kitchen has grown in popularity due to the rise of open floor plans. This kitchen is usually bigger in size and the countertops and appliances stretch outward.
If you want to knock down walls as part of your home renovation project, an L-shaped kitchen may be the best option for you. You can also have more space to upgrade your appliances if needed.
Islands and Peninsulas
One common complaint with any residential kitchen is that there is not enough counter space to work with. This can be challenging if you cook a lot of dishes at once or you have many people in the kitchen area at the same time.
Installing extra countertop space as an island or peninsula can add to your residential kitchen and also provide more seating. Get pricing on the type of add-on you have interest in, and you can see if it fits within your kitchen renovation budget.
Horseshoe Kitchen
A horseshoe kitchen is almost an enclosed room by itself, with three walls forming a U shape, or a horseshoe layout. This is a another great option for a smart homeowner that does not have a lot of space to work with.
You can pack your appliances on all of the walls to make more room for counter space. This layout also leaves plenty of room in the middle for an island with extra space and storage.
Choose the Best Kitchen Layout
Whether you are buying a home or remodeling your kitchen, you should not have to worry about whether your cooking space will suit your needs. With these options, you can find the best kitchen layout for your residential kitchen and get started in no time.
Would you like to learn about more ways you can turn your home into your dream property? Check out the Home Decore section of our site for more inspiration when you do your next home renovation project.
Would you like to learn about more ways you can turn your home into your dream property? Check out the Home Decore section of our site for more inspiration when you do your next home renovation project.








