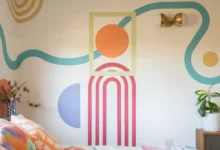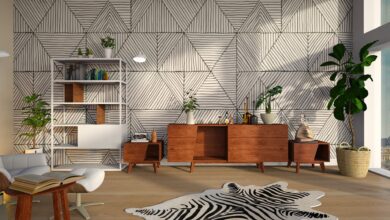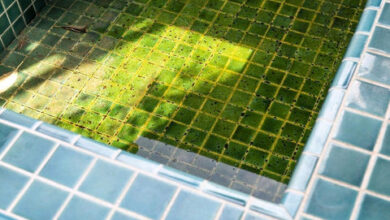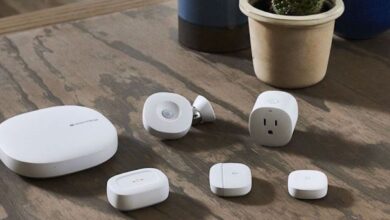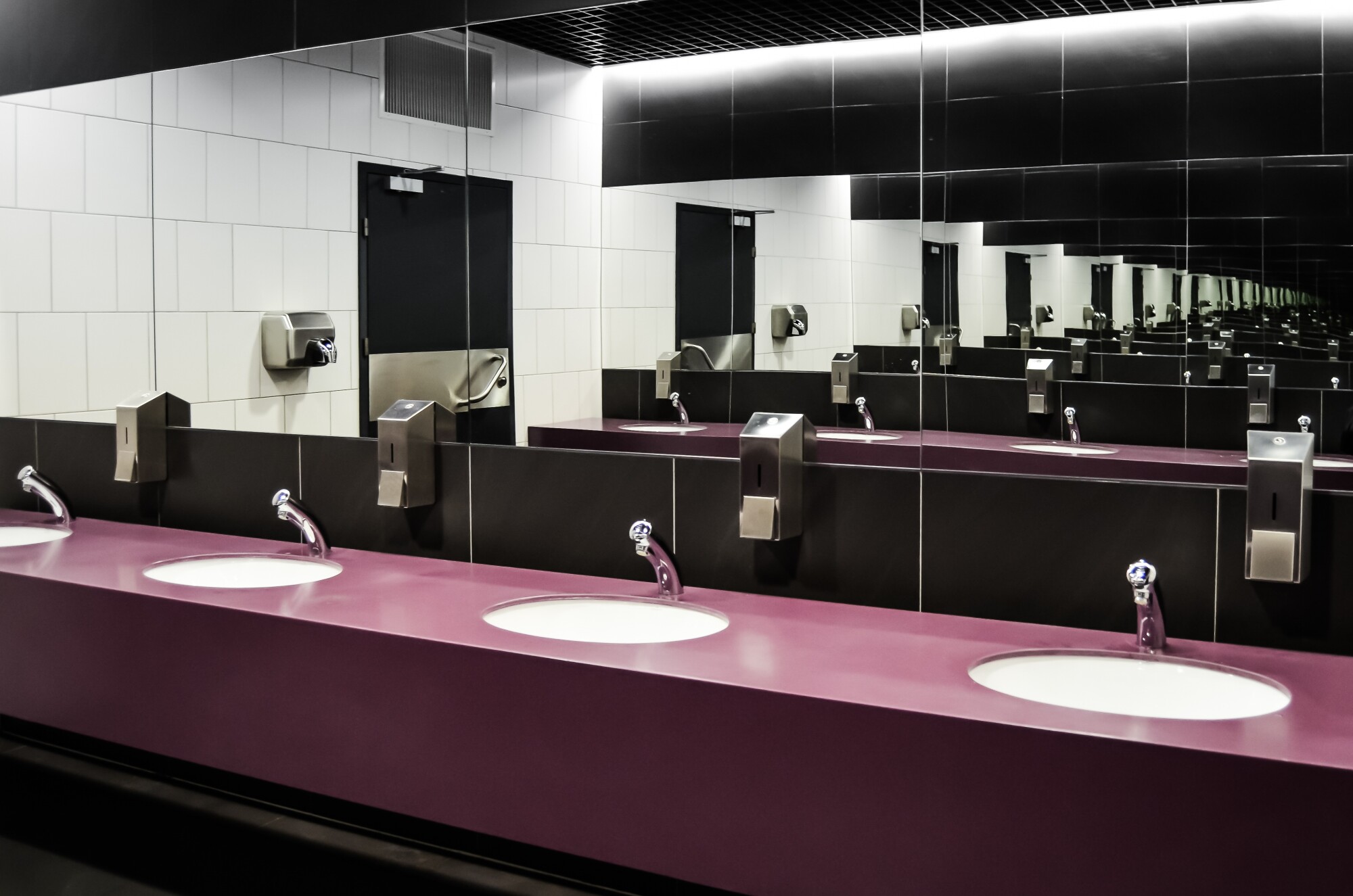
How to Design the Perfect Commercial Bathroom
Did you know that 64% of consumers consciously opt for specific businesses because they have cleaner and well-laid out restrooms? The layout and design of your commercial bathroom play a huge part in building a customer’s perception of your business. Customers expect high-quality companies to have high-quality bathrooms; it’s that simple.
Unfortunately, most facility managers are oblivious of their bathrooms’ impact on their customers and employees. That’s why you’ll find most commercial bathrooms with this cliche, uninspiring, cookie-cutter design. If this sounds like your company’s bathroom, it’s high time for some change.
Today, we’ll be highlighting a few tips on how to design the perfect commercial bathroom for improved sales and productivity.
Table of Contents
Maximize the Bathroom’s Space
It’s essential to employ a bathroom design that makes the most of space in your commercial bathroom. If you need help with this, you can get in touch with professionals from companies like One Point Partitions. They make the most of the area in your commercial bathroom, giving it the design and finishes you need. A cramped bathroom is the last thing an employee or customer wants when they walk into your bathroom. As such, ensure the bathroom is spacious enough for a comfortable and pleasurable experience.
Maximizing the restroom’s space isn’t about altering its dimensions on the building plan. It’s more about placements and how you utilize specific bathroom features. Here are a few tips on maximizing your commercial restroom space.
-Use lots of mirrors to create the illusion that the bathroom is a lot larger than it is.
-Have a backlight for the mirrors to amplify the largening effect.
-Cover the walls with high-gloss paint to make the room look bigger-Paint the walls with light and bright colors to magnify your bathroom.
When installing mirrors in your restroom, you can go one of two ways. You can install a mirror wall to cover an entire bathroom wall or use multiple mirrors instead. Pick the one that suits your specific bathroom layout.
Visitors will feel a lot more comfortable in a free and spacious bathroom. You don’t have to move the restroom walls to make them bigger. You can use the above tips to create the illusion that the bathroom is a lot bigger.
Consider the Number of Expected Users
Predicting how many people will visit your bathroom is one of the trickiest aspects of bathroom design. This is especially true for people in the restaurant or retail business. One day you only get a handful of customers; the next day, people are streaming in large numbers.
As a rule of thumb, it’s important to design your restroom for the maximum number of visitors. Look at how many people visit your restroom during peak hours. You can do a headcount, but don’t make it so obvious.
Also, the local authorities might have regulations on the minimum requirements a bathroom open to the public should have. Be sure to check with the relevant authorities before designing your bathroom to ensure it meets the minimum requirements.
You can design your bathroom with a factor of safety of at least two. That means designing your bathroom to handle twice the maximum traffic you expect because you never know.
Consider the Bathroom’s Purpose
While it’s true that all bathrooms serve the same purpose on the surface, it’s also worth noting that different bathrooms serve different groups of people. You need to align your bathroom design to the specific groups that visit your restroom.
For instance, if you run a gym, your members expect changing rooms with lockers for their gym items, plus a restroom. Offices should have modern and chic restrooms that make visitors feel homely and comfortable. Restaurant owners should ensure the design of their bathrooms for ultimate cleanliness and considerable traffic.
Consider Building Codes and Regulations
Different regions have different building codes for their building structures, including restrooms. It’s essential that you follow these building codes to the letter while designing your commercial bathroom. Local authorities will deny you a permit should your commercial restroom violate stipulated building codes.
These building codes ensure that you design a bathroom that’s safe for public use by instituting safe waste disposal systems. These building codes and regulations should form the foundation of your commercial bathroom design.
Install the Right Fixtures and Accessories
Fixtures and accessories form the backbone of your bathroom design. After all, people don’t go to the bathroom to use the floor and walls. The bathroom’s fixtures and accessories are what determine a visitor’s bathroom experience.
That said, it’s never a good idea to skimp on your restroom’s fixtures and accessories. If you want a standout bathroom, consider going beyond the typical bathroom features. Invest in high-quality commercial bathroom décor to take your bathroom design to the next level.
You can use this checklist to make sure your bathroom has all the right fixtures and accessories.
- Wall-mounted toilets
- Double-roll toilet paper dispensers
- Disposable toilet seat covers
- Automatic air fresheners
- Trash cans and hand dryers next to the sink
It’s super important that you settle for top-tier products for whatever fixture or accessory you install in the restroom. If you get automatic air fresheners, only get top-notch air fresheners; if you’re buying hand dryers, only the best commercial bathroom hand dryers will do. For quality and affordable hand dryers, visit https://www.qbicwashrooms.co.uk/hand-dryers.
Have a Clear Budget
Ensure your bathroom design aligns with the budget you have for your bathroom. As mentioned above, you don’t want to skimp on how much you spend on your bathroom. However, you also don’t want to go beyond your budget and dent your pockets.
To get bang for the buck, you’ll really have to do your digging to find the best quality products at a price you can afford. Check online product reviews before purchasing any fixtures from a specific store. Focus a large part of your budget on hi-tech equipment like motion sensor faucets that are cost-effective in the long run.
The Perfect Commercial Bathroom Awaits
If you’re looking to build or renovate your business restroom, the above commercial bathroom design tips should put you on the right path. Remember, you can always get help from professional interior designers for the best results.
Check out the other articles on the site for more informative reads.



