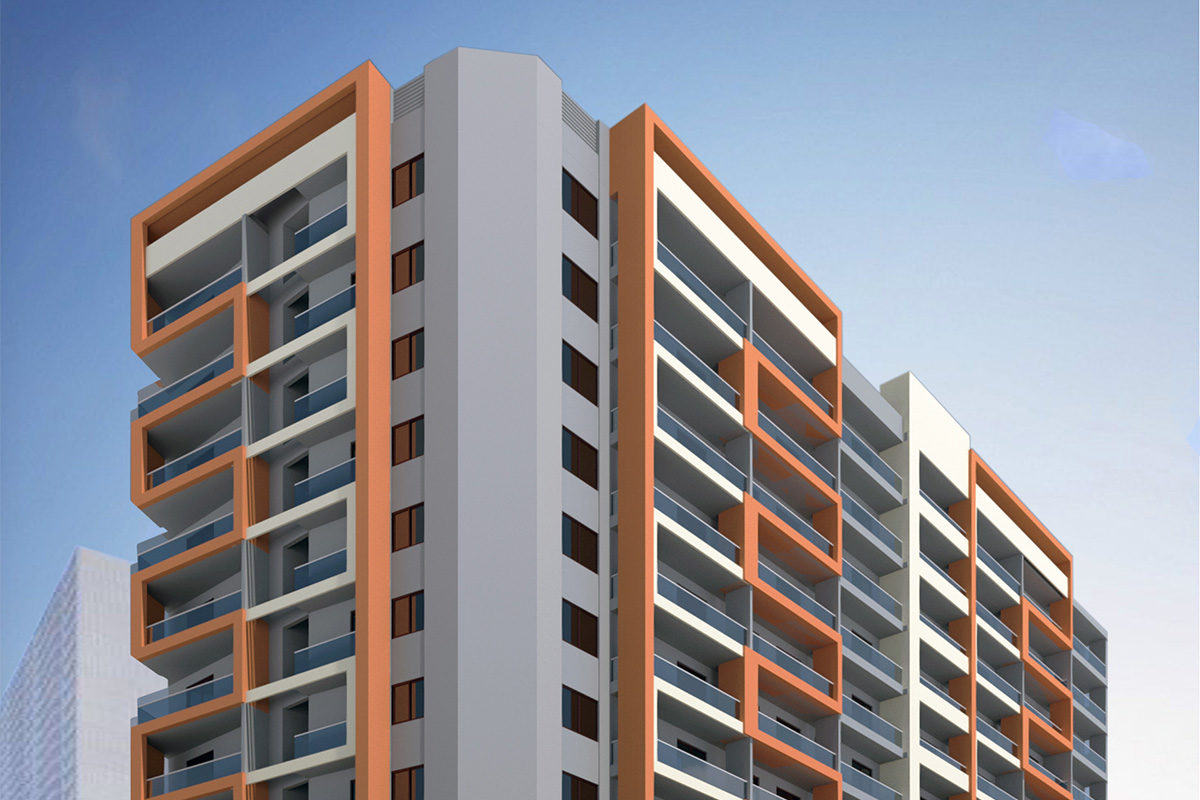
Constructing your residential home can be an exciting adventure, especially if you know how the process should be. Below are steps to help you understand and guide you through building your new residential home:
Table of Contents
Prep A Construction Site
After you have purchased your plot and have put all your preparations in place, you will need to prepare the building site. The preparation will comprise clearing any vegetation on the site and ensuring you have bought all the necessary facilities and had them set up. While prepping the site, you should clear vegetation, create access to the site, build a hut for keeping your equipment safe, set up a toilet, a secure container, connection to water, surveyor’s marks, and bring in the site-building materials.
Layout The Foundations For Constructing Your House
Foundation costs are one of the major variables in a construction project. So to work out your budget to be friendly, you need to be keen on what foundation system you want. The geotechnical study will involve boring holes all around the site of your proposed new residential building. Then your site will be reading for the laying down of foundations. The groundworkers will excavate the foundations after approval from the inspectors—place reinforcements, whether mesh, bars, or cages, in places with trenches.
Constructing Your Residence Superstructure
The groundworkers will dig trenches and lay up pipes. They will install vent pipes and drainage systems. Also, they will need to brush out the grout, infill blocks, and create meter boxes for both electricity and gas.
Install Insulation
It is a key part of making your steel buildings more consistent and comfortable no matter the climate outside. It is important to install thermal performance on the exterior walls, attic, and floors. Your builder will advise on the best type of insulation for your house depending on the climate of the area and the region house is located in, whether it is cellulose, foam, mineral wool, or fiberglass. Get a cost breakdown for the insulation process and the timeline it will take to install.
Finish Interior Fixtures And Begin Winding Up The Exterior
Hang drywall on your interior walls and between boards so that it is not visible. Apply the primer paint and finish other exterior finalizations. Averagely drywall’s price ranges at three dollars per square foot. You should finish your final touches by applying primer paint. The time frame for setting up drywall ranges from some days to multiple weeks, depending on the complexity and the size of your house.
Install Flooring And Countertops
You can install hard surfaces of your liking on countertops from vinyl, wood, or ceramic tile. Finishing up will help in proper drainage in the house. The timeline for installation of floors and countertops will take up to several days, depending on the number of members in the installing crew.
Constructing Your Residence Roof
The builders will cut the verges and lay slates or tiles. At the same time, the plumber will remove flashings and skirtings. The decorators can paint barges, fascias, or soffits. Also, the main staircase will need to be fitted and securely covered. You should install all roofing insulation. Use dry liners when tacking the ceiling.
Drainage And External Works
Here you ensure trenches are dug for the smooth running of the drainage. Plumbers and electricians also work together in earthing and cross bonding.
Landscape
If you are on a tight budget, you can take a break from construction before you begin landscaping later on. Landscaping has benefits like leveling the ground. Topsoil stored before can be used during the landscaping when leveling the ground. The hut for material storage to be removed. You can now lay slabs and decorate your surfaces if you wish to.
Run A Final Walk-Through
The contractor will now walk you around your new residential building to familiarize you with the features and warranty coverage and explain how you need to upkeep your brand-new home. This will be a chance for you to spot areas that may need fixing or correction. Thus, you need to be attentive and keen during the process.
Be sure to note that the building of residential homes varies from one builder to another and based on the region you are constructing.