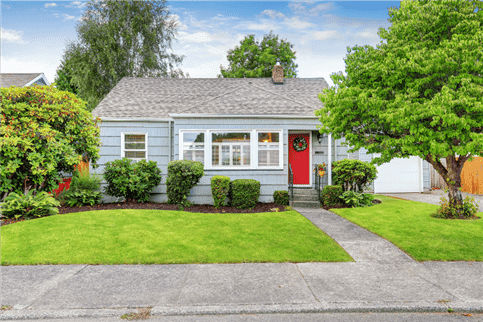
The housing industry is a booming place where innovations are happening daily. As a result, different housing solutions are coming up that can meet the living requirements of every urban citizen. One such innovation is in narrow lot home designs that provide living arrangements in a compact yet lavish way.
So, what exactly forms a narrow lot home? Plots with a width of fewer than 50 feet are considered narrow lots. But don’t let these sleek housing arrangements fool you into believing that the living conditions are not up to the mark. With a proper rendition group and popper planning, these narrow lot homes can feel a lot more spacious than they are. Your land is your own little slice of paradise. A narrow lot doesn’t mean you have to compromise on style, space, … there are more things you can do to make the most of your narrow home
This article will be looking at some narrow house plans that can make your house nothing less than a mansion.
Ways to Optimize Narrow Lot Home Designs:
Utilizing a small carpet area and using the height of the building as an advantage is the best way to distribute basic amenities across different floors of the house. Following are some must-follow tips to design a proper narrow lot home,
- Reduce the number of divisions – Walls can eat up a lot of valuable space, so adopting open plan living is the best way to make more space. For example, the living room, the dining, and the kitchen can all be confined by one wall. This will allow easy movement of people through the room and prevent unwanted crowds from forming. Having more open areas is also a great way to ensure natural light entry into the rooms.
- Makeup in height – Having more than normal ceiling height will make the room feel big and will help in adding a feel of luxury to the apartment. This also makes space for improved illumination solutions like a chandelier in the sitting room or near the entrance for a bigger-than-life feel.
- Utilize natural light – Natural light is the best form of illumination for any narrow lot house design. Harnessing is possible with the presence of wide-open windows and skylights. Expert rendition group will be able to position the windows, and light entry points so that most of the sunlight enters the room during the daytime.
- Make the most of every space possible – Creative space utilization is a new domain where modern technology is mixed with housing solutions to convert small spaces into multipurpose solutions. Movable walls fitted on rails can be used to make collapsable rooms, which can be closed when not in use. Underground garages can be made with proper use of a vehicle elevation system and so on.
Conclusion:
The key behind creating an effective narrow lot home design is to make the most of every square foot of area available. Using smart technologies and some effective architectural designs can transform a narrow plot into a high-end living arrangement for urban dwellers.