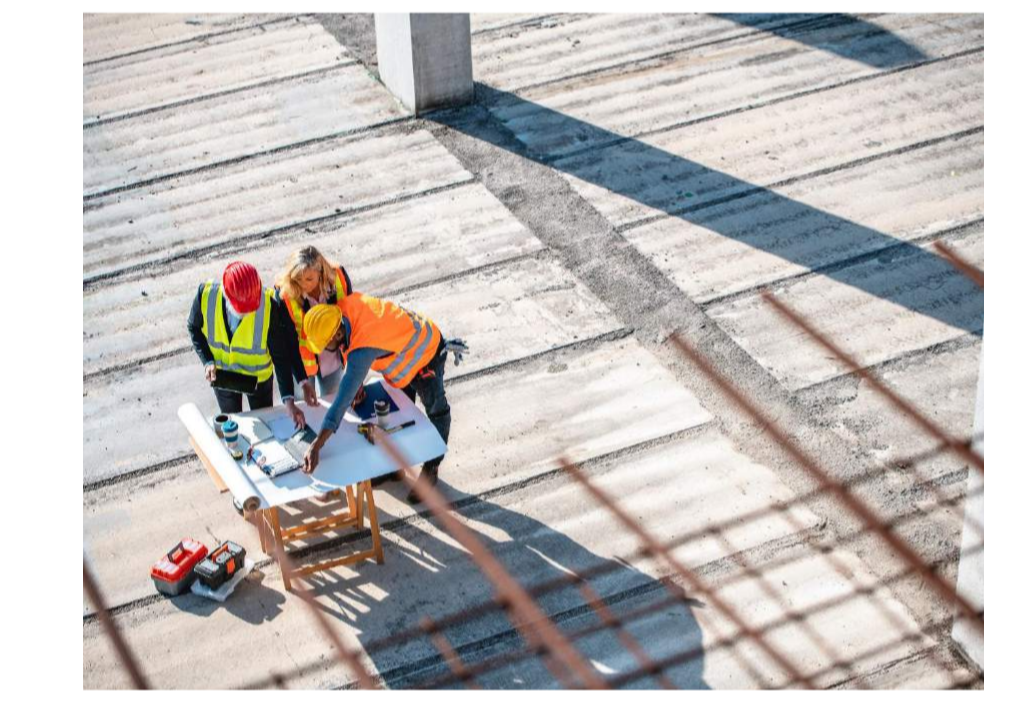
City-centre plots are getting smaller while expectations for experience keep growing. For UK developers and operators, the challenge in leisure construction is simple to state but hard to master: deliver a venue that feels generous, flows beautifully, and earns all day and all week, even when the site is squeezed by neighbouring buildings.
Smart circulation is where the magic starts. Think of the arrival as a pressure valve that sets the tone for the visit. Staggered thresholds, dual-direction turnstiles, and split queuing reduce pinch points, allowing guests to move instinctively. Wayfinding should be layered rather than loud, using floor patterns and lighting cues to steer people before signs have to do the heavy lifting. That principle sits at the heart of Innovative Solutions for Leisure and Recreation Construction Projects, where efficient plans unlock capacity without compromising comfort.
Table of Contents
Multiply the volume with mezzanines
When the footprint is fixed, go vertical. Mezzanines can add 30 – 50% more functional area with a modest structural uplift, provided they are set back from facades to preserve daylight and positioned to maintain generous headroom at ground level. Pair spectator or lounge uses above with active functions below, and you create a quiet perch that still feels connected to the action. This same stacking logic is also employed in bowling lounges, boutique fitness clubs, and e-sports hubs, and it reflects trends highlighted in Bloomberg CityLab’s reporting on intensifying urban assets without compromising street vitality.
Smart circulation that sells more
Circulation is not only about safety and flow. It is also a retail tool. By placing ticketing, lockers, and F&B touchpoints along natural desire lines, you convert walking time into spend time. Micro-foyers between zones help meter crowds during peak periods and provide staff with better sightlines. Use convex corners rather than ninety-degree turns to smooth movement and increase product exposure time.
Acoustics that keep the buzz without the roar
High-energy spaces need sound that excites, not exhausts. Start with a zoning diagram that isolates hard-impact uses, then tune each pocket with a different palette. Slatted timber with mineral wool backing, micro-perforated panels, and acoustic plasters tame reverberation while keeping a polished finish. Ceiling clouds positioned over queue lines reduce stress and lift perceived quality. Crucially, integrate audio and acoustic design early so speakers work with absorptive surfaces rather than against them, a lesson reinforced by coverage in Construction News on performance-led fit-outs.
Flexible zoning for all-day revenue
The most profitable leisure and recreation construction projects treat time as another dimension. Sliding walls, drapes on ceiling tracks, and plug-and-play lighting allow a family-friendly layout at 10:00 to transform into an adult social venue by 19:00. Keep services rational: shared back-of-house spines reduce staffing and maintenance costs. Position plant to free the perimeter for glazing or murals that carry your brand to the street.
Material choices that work hard
Durability matters when footfall is constant. Specify hybrid floor strategies that balance resilience and acoustics, for example, rubber underlays beneath luxury vinyl or engineered timber. For walls, split heights with robust lower zones and tactile, warmer finishes above. Use lighting layers to pace the journey: bright, even illumination at entries, then warmer pools in lounges to slow dwell time.
Data loops and soft landings
Build a measurement plan into the brief. People-counting sensors, POS integration, and simple staff feedback loops help you tweak queue positions, furniture density, and signage within weeks of opening. That data-led approach keeps the venue fresh and protects margins as seasons shift.
Tight sites are not a compromise. With smart circulation, mezzanines that add usable volume, acoustics that preserve the buzz, and flexible zoning that sweats every square metre, you can squeeze more experience into less space and make the most of urban opportunity. For teams planning their next move in leisure construction, the blueprint is clear: design for flow, design for flexibility, and design for delight.